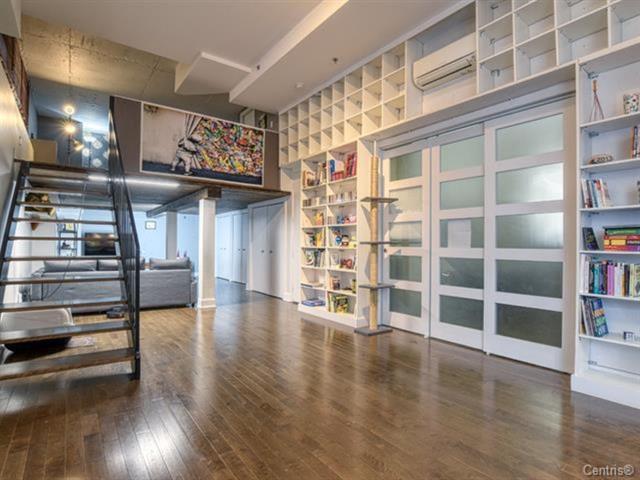We use cookies to give you the best possible experience on our website.
By continuing to browse, you agree to our website’s use of cookies. To learn more click here.
Compas immobilier
Real estate broker
Cellular :
Office : 514-727-2001
Fax :

7160, Boul. St-Laurent,
apt. 102,
Montréal (Rosemont/La Petite-Patrie)
Centris No. 27723398

5 Room(s)

2 Bedroom(s)

1 Bathroom(s)

101.80 m²
A true industrial loft in the heart of Little Italy, in a prime location just a five-minute walk from Jean-Talon Market, the metro, and Jarry Park. You'll be charmed by its spacious layout, high ceilings, and private terrace--perfect for hosting friends around a BBQ.
Room(s) : 5 | Bedroom(s) : 2 | Bathroom(s) : 1 | Powder room(s) : 1
Dishwasher, refrigerator, stove, washer, dryer.Wall mounted A/C
The net area of the main floor is 1,095 square feet, PLUS the mezzanine covers another 306 square feet.
Converted from an industrial building, this modern loft offers a unique living space with impressive vo...
The net area of the main floor is 1,095 square feet, PLUS the mezzanine covers another 306 square feet.
Converted from an industrial building, this modern loft offers a unique living space with impressive volumes, an open-concept layout, carefully designed lighting, and a timeless aesthetic.
The primary bedroom is located on the mezzanine and includes a powder room as well as ample storage. On the main floor, a second bedroom or a spacious enclosed office ** without windows **is designed with sliding French doors.
Situated at the back of the building, the unit provides a quiet and peaceful environment in the heart of the city. The large private terrace, facing southwest and adjacent to the kitchen, enjoys optimal sunlight--perfect for making the most of beautiful days.
This loft stands out for its superior insulation and soundproofing. Its over twelve-foot-high ceilings with exposed concrete structure enhance the industrial and modern character of the space. The fully equipped kitchen features plenty of storage and quartz countertops. The expansive living and dining area, spanning over 700 square feet, impresses with its openness and natural light.
The elegant and refined bathroom includes a separate shower and bathtub. The spacious entrance hall offers multiple storage areas. The sleek, contemporary design is highlighted by a full-height wall library and reclaimed wood slats under the mezzanine, adding warmth and distinction to the space.
The unit benefits from abundant windows, allowing in plenty of natural light. Numerous built-in storage spaces are available throughout the condo, in addition to a separate locker for extra storage.
The condo is currently rented at $2,300 per month until September 30, 2025.
We use cookies to give you the best possible experience on our website.
By continuing to browse, you agree to our website’s use of cookies. To learn more click here.