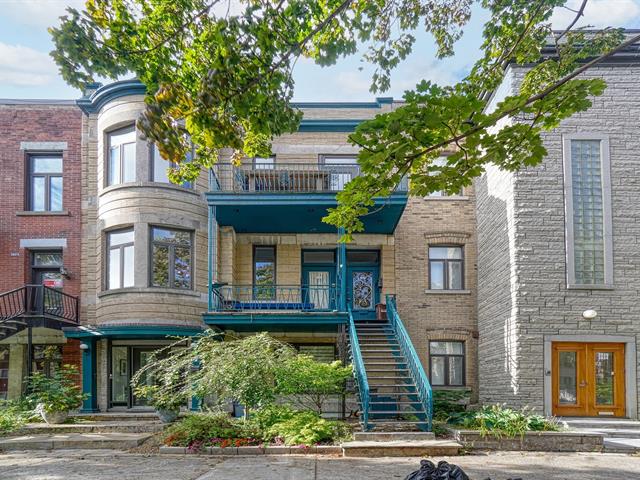We use cookies to give you the best possible experience on our website.
By continuing to browse, you agree to our website’s use of cookies. To learn more click here.
Compas immobilier
Real estate broker
Cellular :
Office : 514-727-2001
Fax :

3828, Rue St-Hubert,
Montréal (Le Plateau-Mont-Royal)
Centris No. 10158957

6 Room(s)

4 Bedroom(s)

2 Bathroom(s)
Beautiful 4-bedroom, 2-bathroom unit in the heart of the Plateau! Tastefully renovated while preserving its charm: 9.6-ft ceilings, moldings, rosettes, original stained-glass doors, exposed brick, hardwood floors. Updated kitchen and bathrooms. Sunny (southwest-facing) balcony overlooking a quiet courtyard. Located on a sought-after street, steps from all services. A bright, unique space blending vintage character and modern comfort.
Room(s) : 6 | Bedroom(s) : 4 | Bathroom(s) : 2 | Powder room(s) : 0
Appliances: Stove, refrigerator, dishwasher, microwave, washer and dryer
Electricity, natural gas, cable TV and internet
A gem in the heart of the Plateau!
Located on one of the Plateau's most beautiful central streets, within walking distance of all essential services, this spacious apartment perfectly combines old-world charm with...
A gem in the heart of the Plateau!
Located on one of the Plateau's most beautiful central streets, within walking distance of all essential services, this spacious apartment perfectly combines old-world charm with modern comfort.
Featuring 4 bedrooms, 2 full bathrooms, and a southwest-facing rear exposure, it is bathed in natural light throughout the day. You'll fall in love with the hardwood floors, elegant moldings and ceiling coves, wide baseboards, rosettes, decorative columns, original stained-glass doors, exposed brick walls, and high 9.6-ft ceilings -- all carefully preserved and enhanced.
The renovated kitchen offers wood cabinetry and a ceramic countertop with matching backsplash. Both modernized bathrooms provide comfort and practicality: one with separate tub and shower, the other with a shower and washer-dryer setup.
The rear balcony, bathed in sunshine thanks to its southwest orientation, overlooks a peaceful courtyard -- perfect for enjoying warm days.
A unique, light-filled space full of character, ideal for those seeking an elegant and inviting home in one of Montréal's most sought-after neighborhoods.
The following clauses form an integral part of the lease:
- Tenants must maintain renter's insurance with $2 million liability coverage for the entire lease term. Proof of insurance must be provided before occupancy.
- Smoking or vaping of cannabis, cigarettes, or similar substances is strictly prohibited inside the property.
- All short-term subleasing such as Airbnb is strictly forbidden.
- If the tenant provides a deposit representing the first month's rent and a security deposit, the amount must be paid to HP et Associés in trust. The security deposit will be remitted to the landlord and not held in the agency's trust account. It will be returned to the tenants by the landlords within a maximum of 15 days after departure, once the property is returned in the same condition as at move-in.
- A professional-grade cleaning will be carried out in the property prior to occupancy.
- No pets allowed.
- The tenant must provide proof of electricity account transfer (Hydro-Québec). Service must be active on the first day of the lease. Proof must be submitted prior to occupancy.
- The tenant must provide proof of natural gas account transfer (Énergir). Service must be active on the first day of the lease. Proof must be submitted prior to occupancy.
We use cookies to give you the best possible experience on our website.
By continuing to browse, you agree to our website’s use of cookies. To learn more click here.